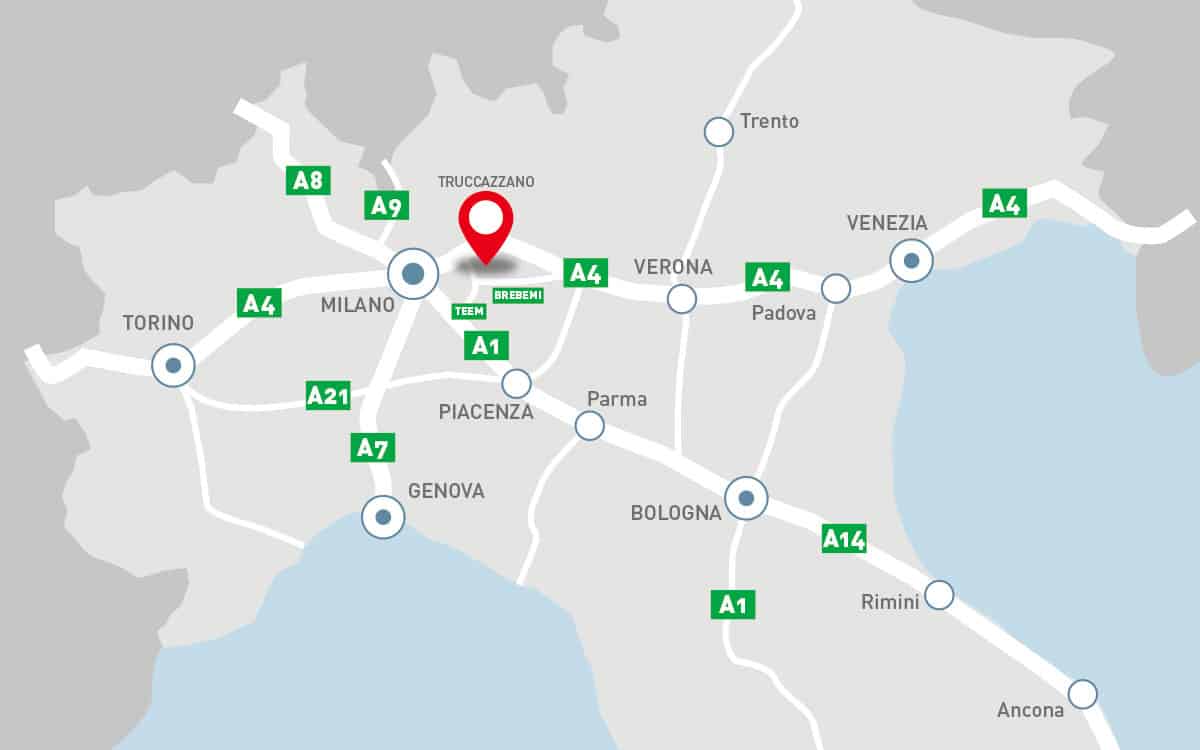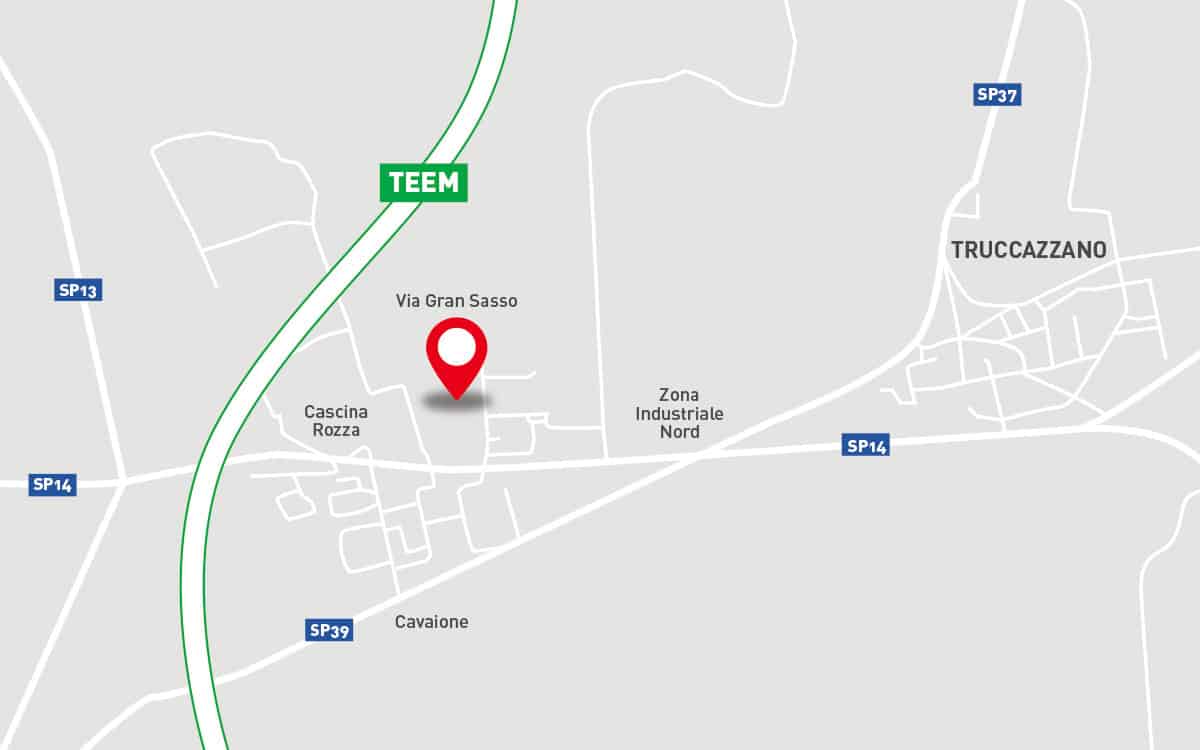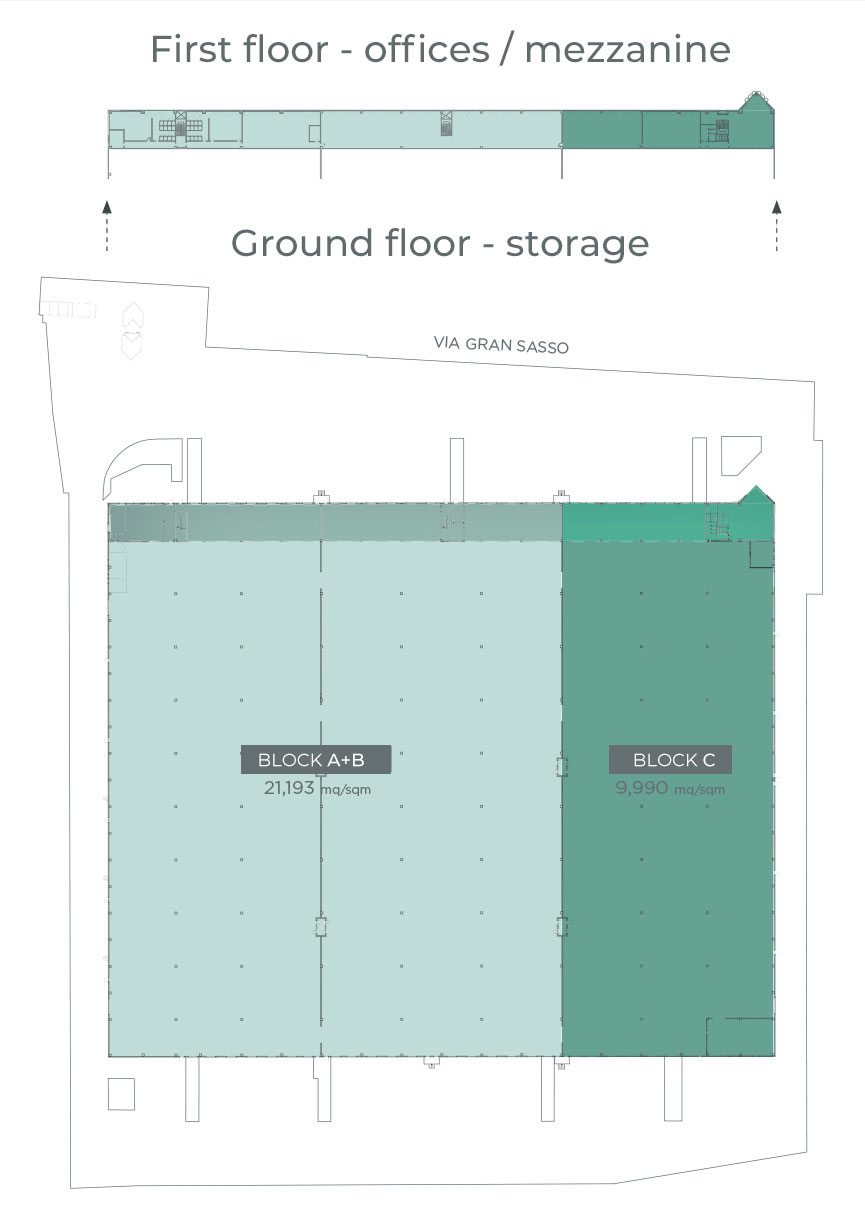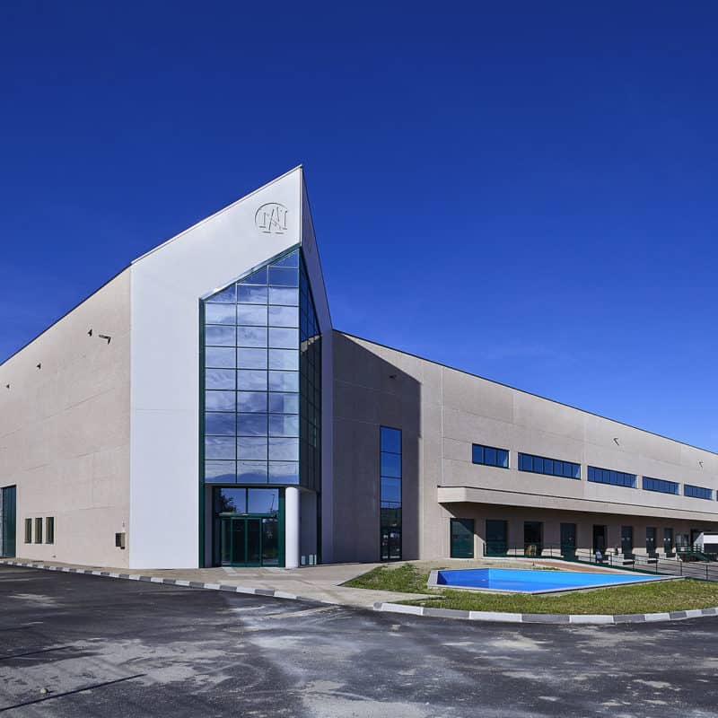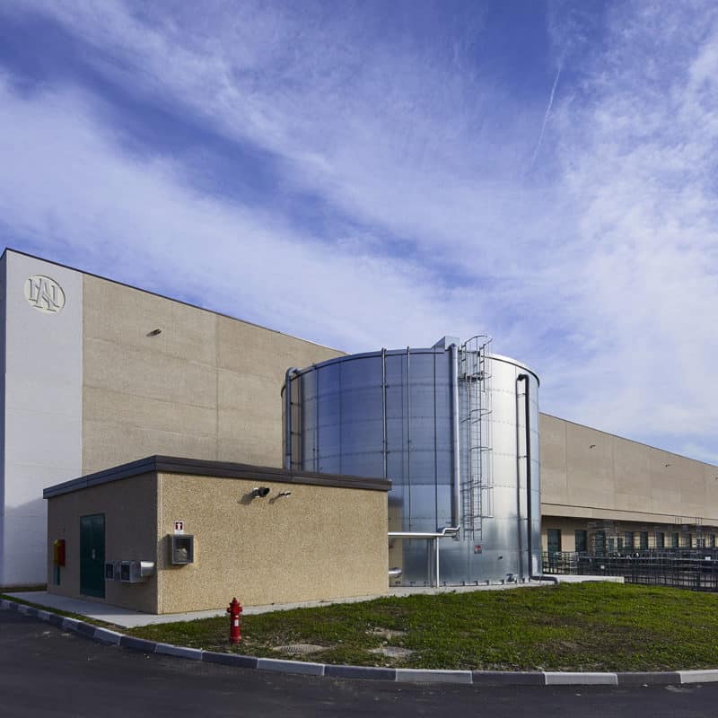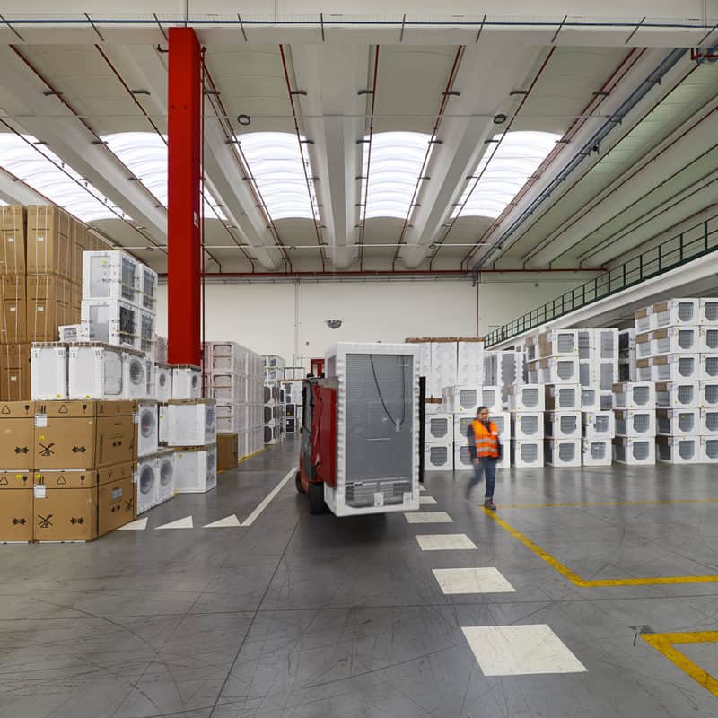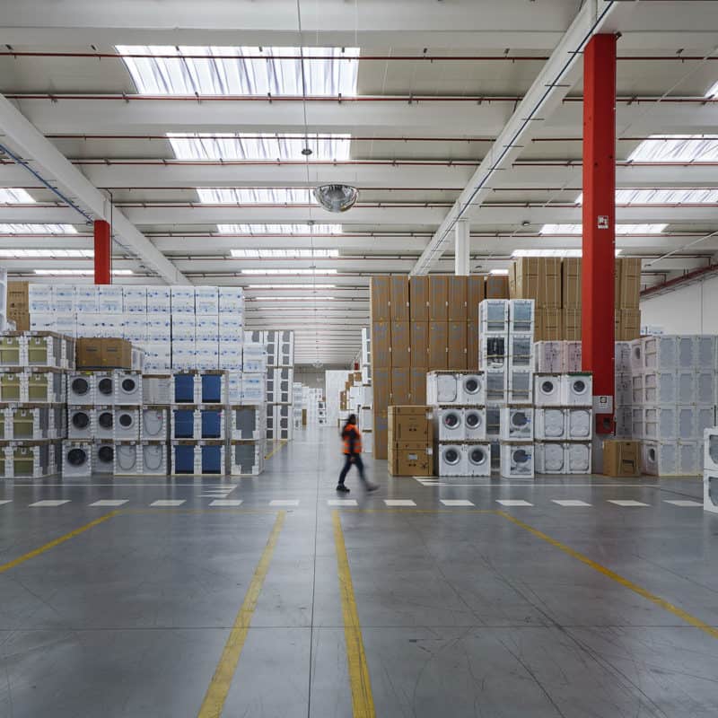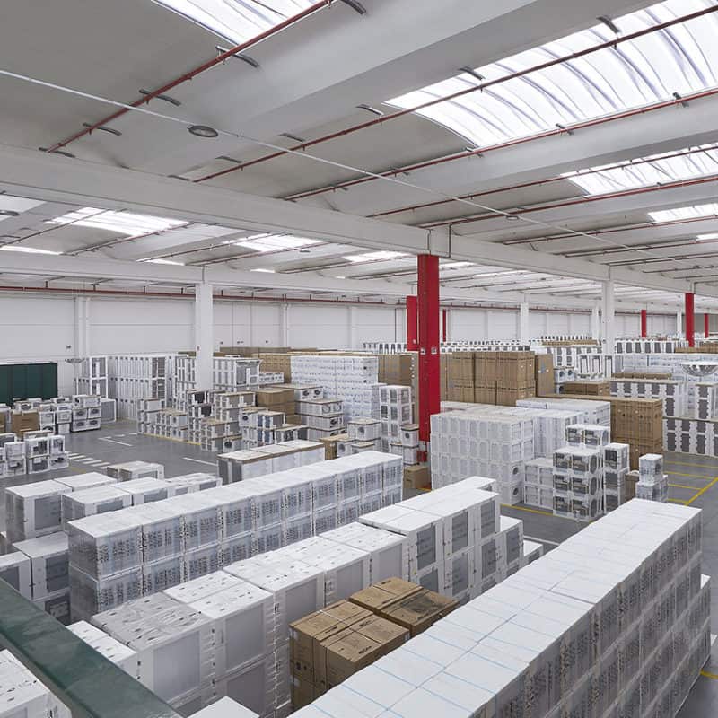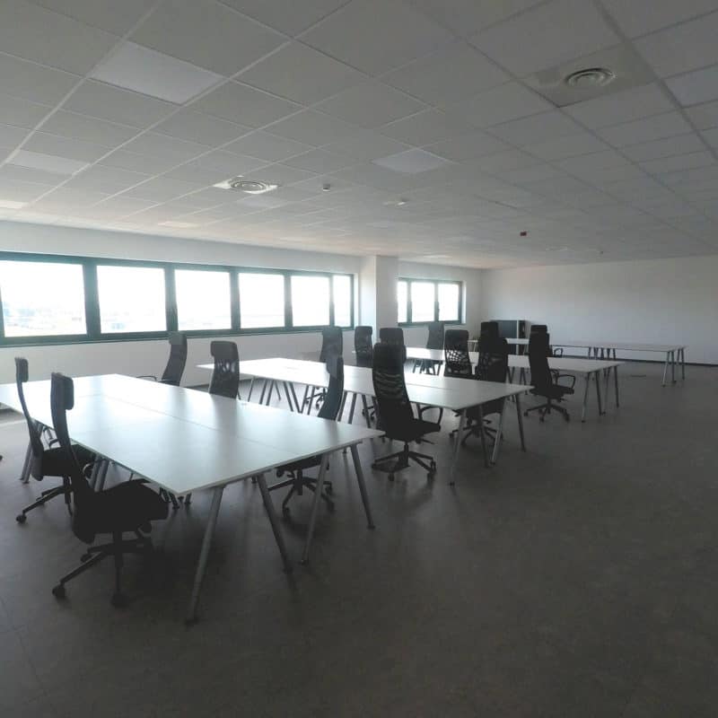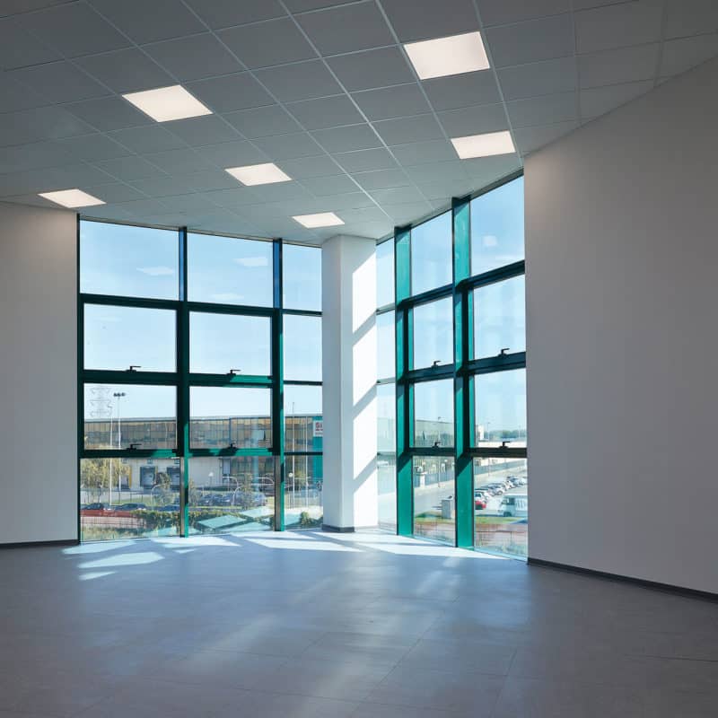Strategic position
In a privileged position for national and international transit, 18 km from Milan and equidistant from the A1 and A4 motorways, easily accessible via junction A58, access to which is only 2 km away.
4.8 Km from the TEEM
14 Km from LINATE AIRPORT
14 Km from motorway A4 MILAN-VENICE
14,3 Km from Milan
17.4 Km from motorway A1 MILAN-BOLOGNA
34 Km from ORIO AL SERIO BG AIRPORT
Building
The building has a rectangular plan having dimensions equal to 186.50 m per 155.00 m and spread over a total area of approx. 29,000.00 sqm. Inside the building, two fi re walls divide the space into three compartmented blocks.
The two side compartments (A and C) have a forklift truck loading and reloading area. The premises are powered by a medium voltage electricity supply, with their own transformer substation; the ordinary lighting system consists of LED lamps, both in the logistics and in the o ce sectors.
There are 26 loading bays, 2 of which have ramps along the east side, and 24 loading bays, 3 of which have ramps on the west side. The area in front of the loading bays is coplanar for a depth of 18.00 m to ensure the stability of the vehicles during loading/unloading.
12mt
Internal height35mt
Maneuvering yards1,1mt
Floor level height5.0ton/m2
Floor load-bearing capacity1/800m2
Loading bays (approx.)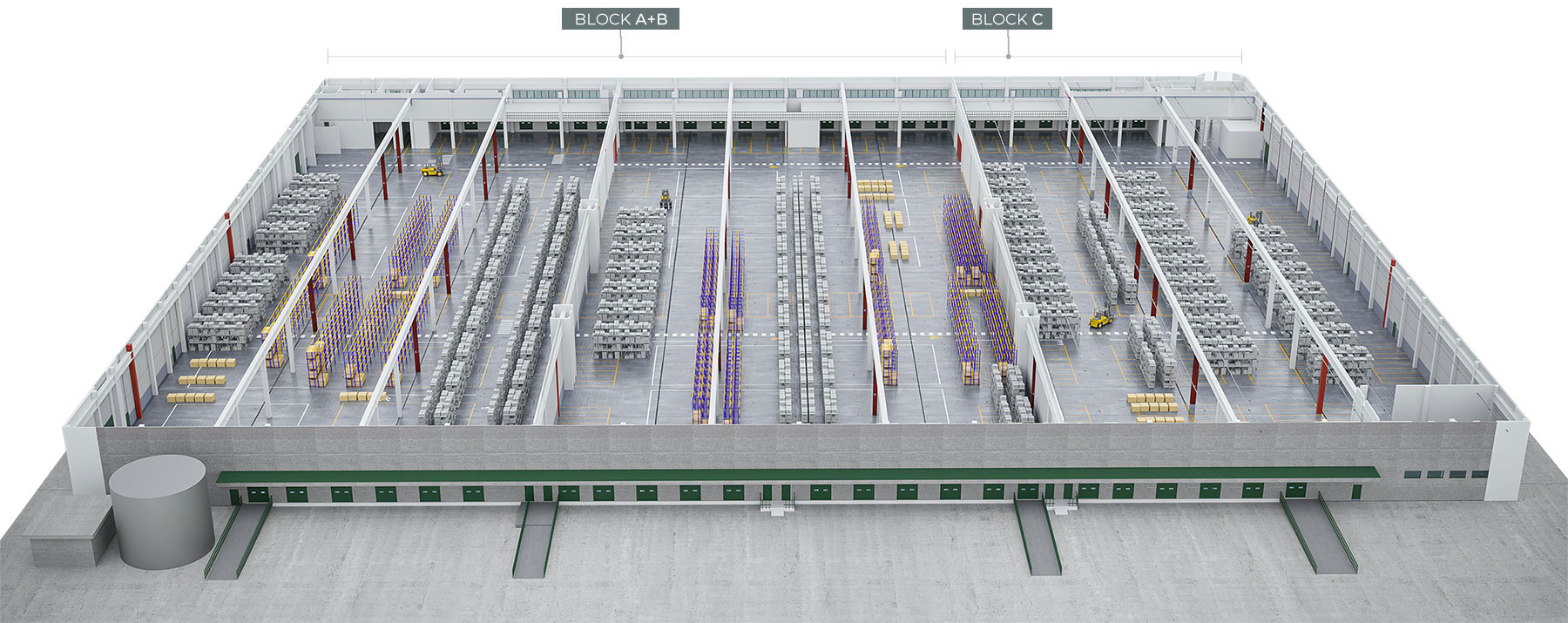
BLOCK A
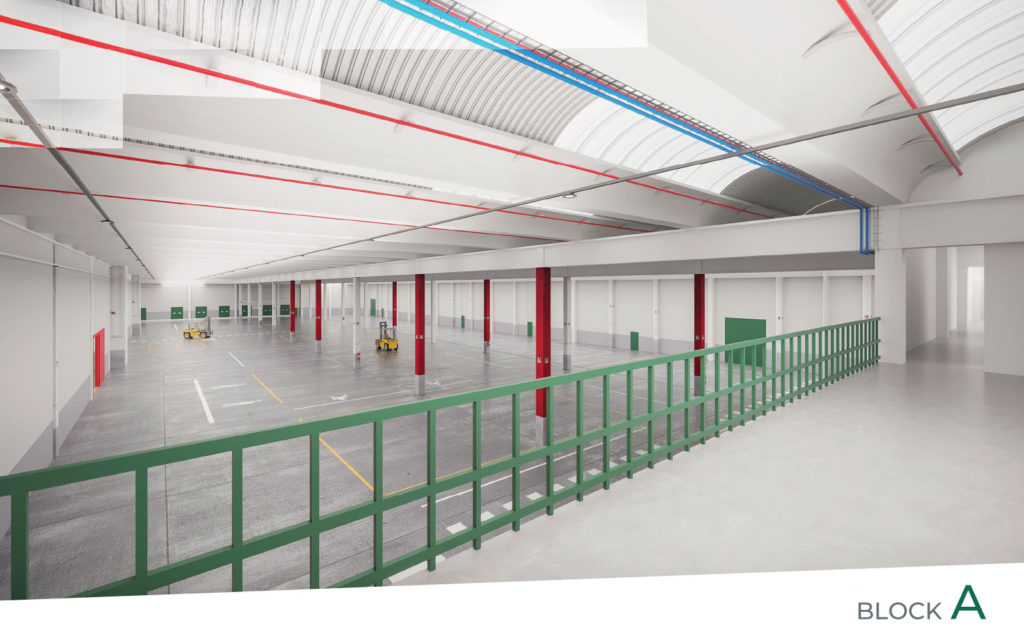
BLOCK B
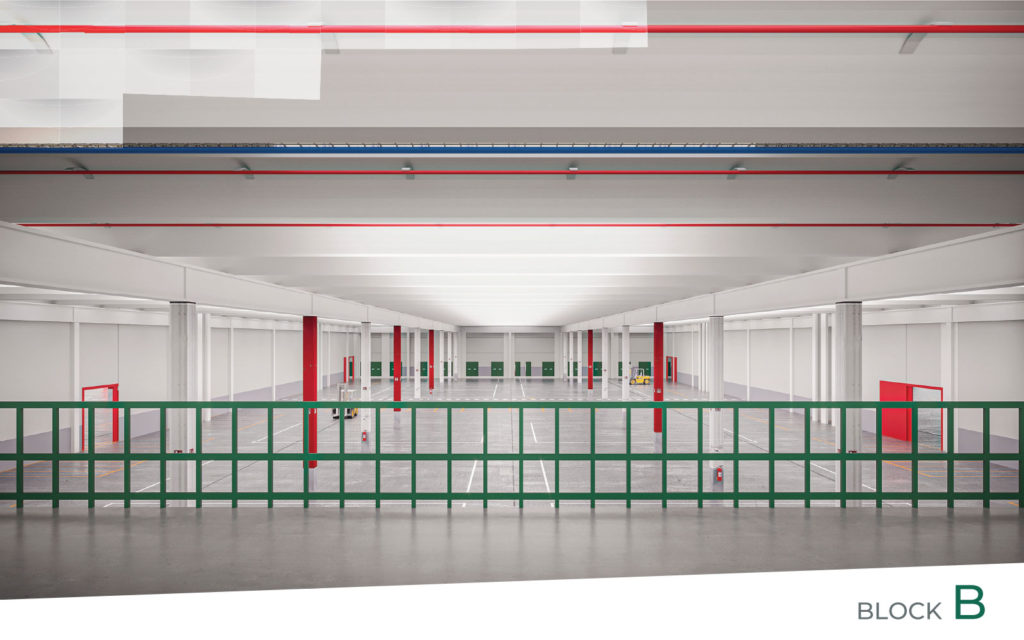
BLOCK C
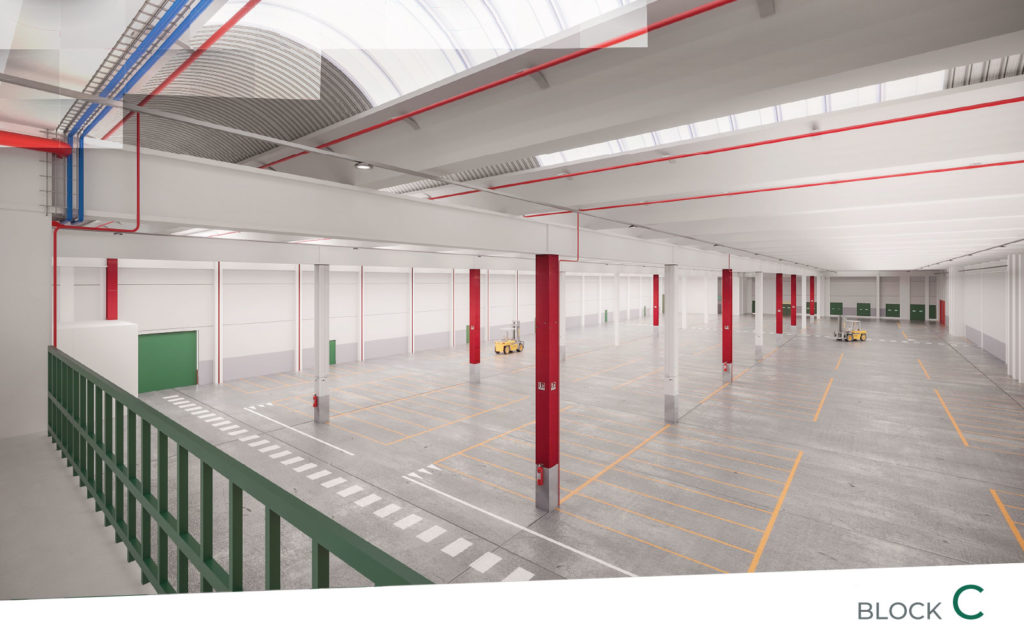
Technical specifications
- Seismic classification: Zone 3: “Zone with low seismic risk, which may be subject to modest quakes” (OPCM n. 3274/2003 and subsequent amendments and additions).
- Perimeter infill panels, 20 cm thick with interposed layer of expanded polystyrene, with an average weight of 350 kg/m2.
- Motorized sectional doors serving the loading bays.
- All rooms are served by an automatic fire detection system.
- Private parking area: 400 sqm.
- Energy class: A2 – EP gl, nren 117.60 kwh/sqm/year.
- The complex is equipped with a fire-fighting water system consisting of an NPFA 13 sprinkler network, a UNI45 hydrant network and an external hydrant network, fed by the two condominium pumping stations and the external storage tank.
- Private green outdoor area: 2,200 sqm.
- External area for vehicle movement and loading and unloading activities: 4,450 sqm.
- Common access control from via Gran Sasso guaranteed by the presence of a gatekeeping building.
BREEAM CERTIFICATION
COMPLETELY FENCED AREA
NFPA13 SPRINKLER SYSTEM
LED LIGHTING
BEAM HEIGHT: 12m
FLOOR LOAD-BEARING CAPACITY: 5.0ton/m2
The information contained in this website is purely for information purposes, and does not form part of any contractual agreement, and may be subject to changes.
